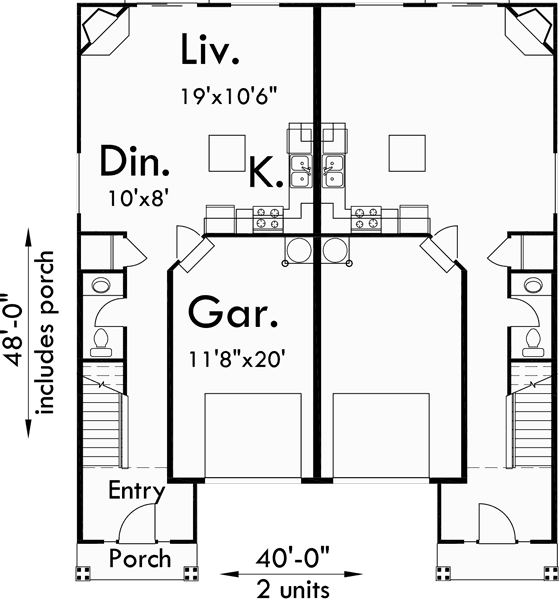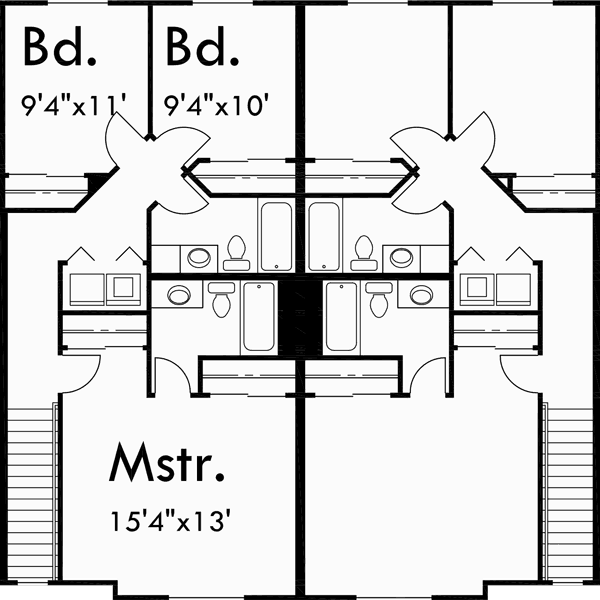

At houseplans.pro your plans come straight from the designers who created them giving us the ability to quickly customize an existing plan to meet your specific needs. So if you have questions about a stock plan or would like to make changes to one of our house plans, our home designers are here to help you.
Since we are the original designers of the plans on houseplans.pro we can match or beat any price of the same exact plan found elsewhere. And we have access to our extensive CAD library of plans not on any web site. So call us to discuss any modifications on a plan and we will check to see if it already exists.
When you buy direct from the source you get access to the knowledge of our designers who know our plans inside and out and are ready to customize plans to your exact specifications. For questions or to order your house plans call 800-379-3828.
Generations of Innovative Home Design Since 1962.
Our plans include the necessary details and drawings needed to obtain a building permit and build. However, depending on where you are building, some of the following may also be needed.
Please visit your local building department for a list of the items they require to obtain a building permit.